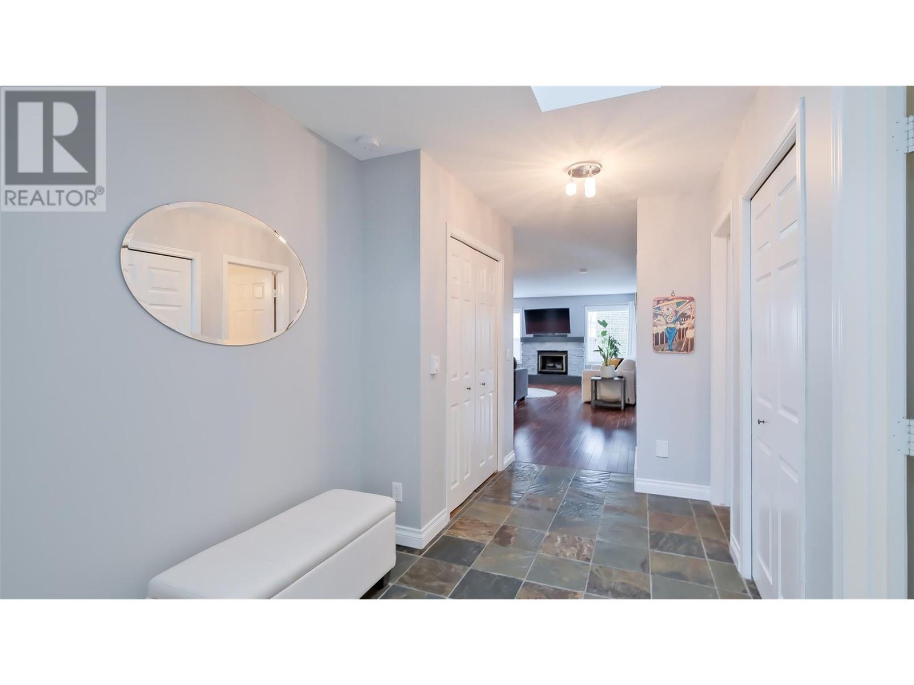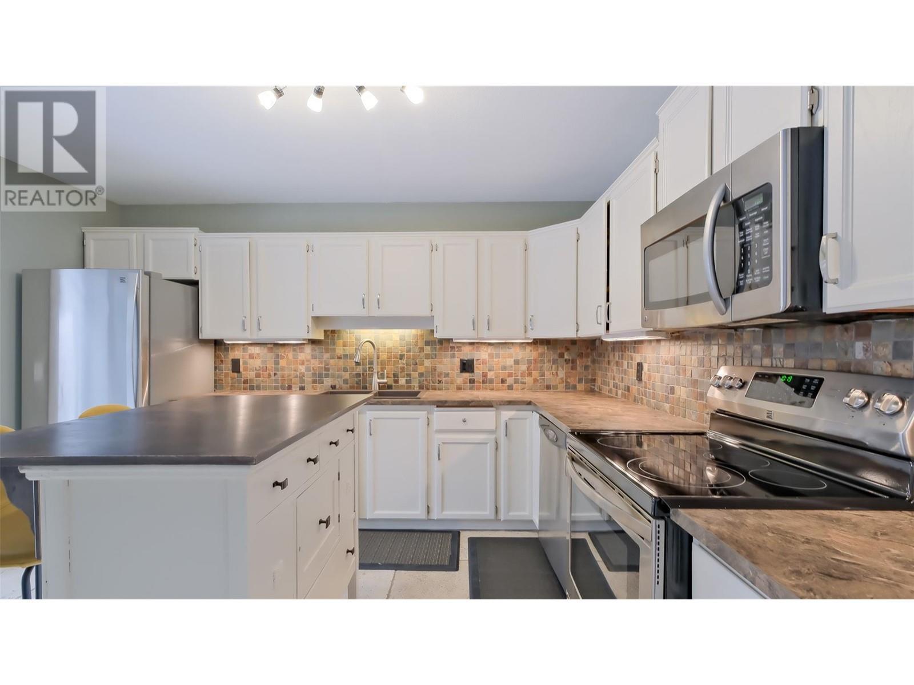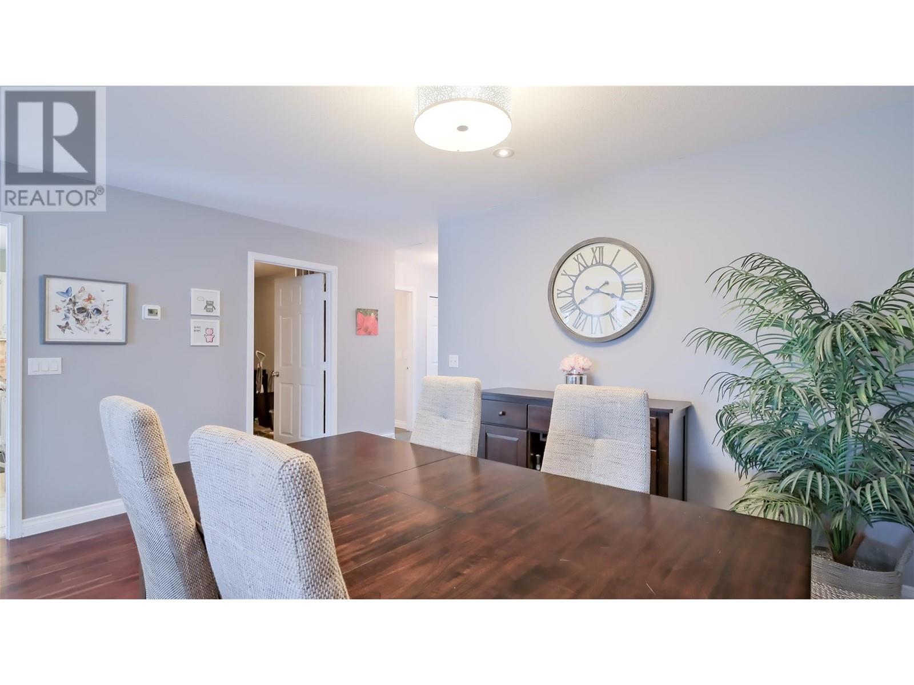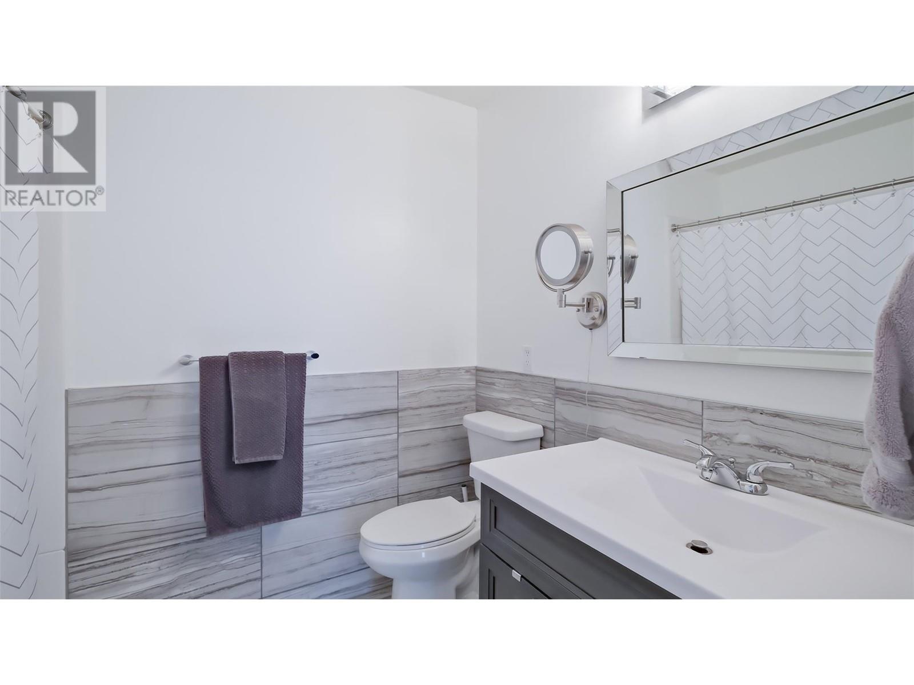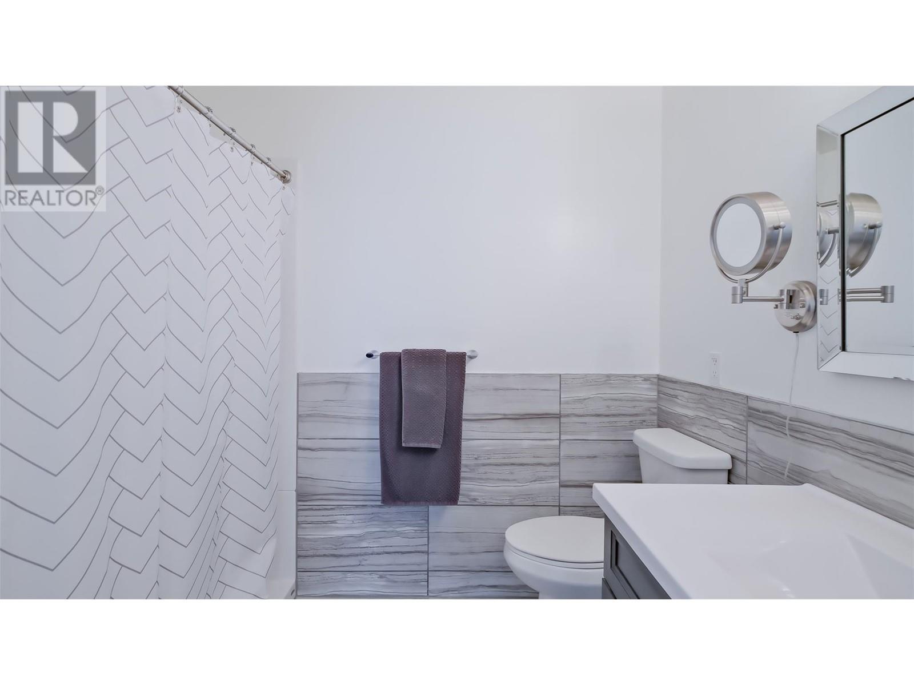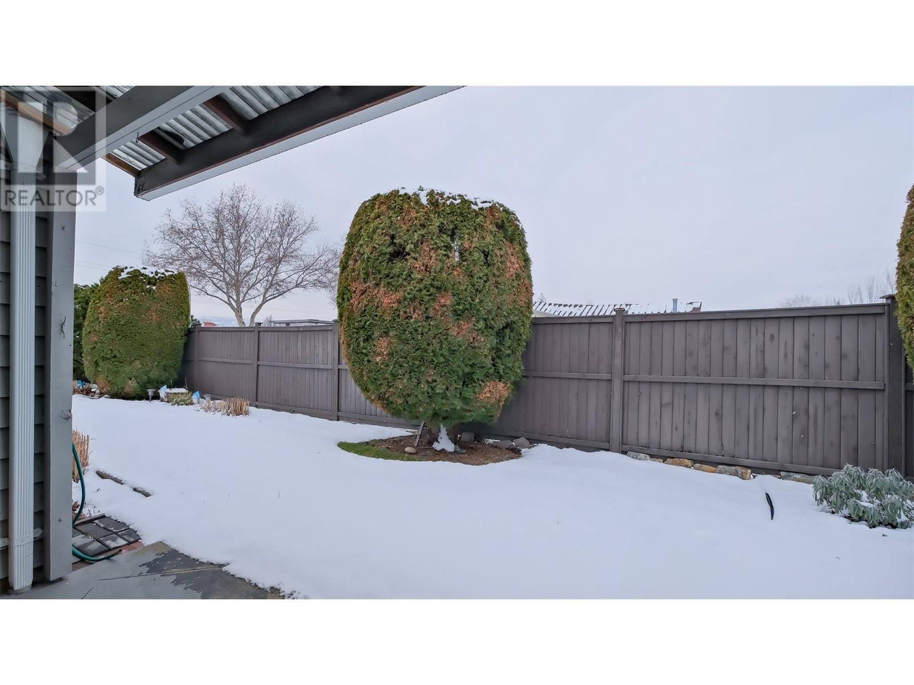1167 Brookside Avenue Unit# 8 Kelowna, British Columbia V1Y 5T5
$499,000Maintenance,
$375 Monthly
Maintenance,
$375 MonthlyCharming 2 Bed, 2 Bath Townhome in Prime Location Discover the convenience and comfort of one-floor living in this meticulously maintained 2-bedroom, 2-bathroom townhome. Featuring a newer furnace, AC, and hot water tank, this home offers year-round efficiency and comfort. The heated floors add an extra touch of luxury. The updated bathrooms shine with modern finishes, and the entire home is neat as a pin. The spacious kitchen is perfect for cooking and entertaining, complete with a sliding patio door that opens up to your private patio, ideal for outdoor dining and relaxation. Nestled in a great location, this townhome offers the perfect blend of tranquility and accessibility to local amenities. (id:23267)
Property Details
| MLS® Number | 10336517 |
| Property Type | Single Family |
| Neigbourhood | Springfield/Spall |
| Parking Space Total | 2 |
| Storage Type | Storage, Locker |
Building
| Bathroom Total | 2 |
| Bedrooms Total | 2 |
| Appliances | Refrigerator, Dishwasher, Dryer, Oven - Electric, Washer |
| Architectural Style | Ranch |
| Basement Type | Crawl Space |
| Constructed Date | 1985 |
| Construction Style Attachment | Attached |
| Cooling Type | Central Air Conditioning |
| Exterior Finish | Cedar Siding |
| Fireplace Fuel | Gas |
| Fireplace Present | Yes |
| Fireplace Type | Unknown |
| Heating Fuel | Other |
| Heating Type | Forced Air |
| Roof Material | Asphalt Shingle |
| Roof Style | Unknown |
| Stories Total | 1 |
| Size Interior | 1,221 Ft2 |
| Type | Row / Townhouse |
| Utility Water | Municipal Water |
Parking
| Carport | |
| Stall |
Land
| Acreage | No |
| Sewer | Municipal Sewage System |
| Size Total Text | Under 1 Acre |
| Zoning Type | Multi-family |
Rooms
| Level | Type | Length | Width | Dimensions |
|---|---|---|---|---|
| Main Level | Primary Bedroom | 11'7'' x 20'1'' | ||
| Main Level | Living Room | 14'7'' x 14'1'' | ||
| Main Level | Laundry Room | 11'11'' x 7'8'' | ||
| Main Level | Kitchen | 11'10'' x 12'10'' | ||
| Main Level | Dining Room | 14'7'' x 11'6'' | ||
| Main Level | Bedroom | 10' x 12'2'' | ||
| Main Level | 3pc Ensuite Bath | 7'11'' x 5'11'' | ||
| Main Level | 4pc Bathroom | 9'11'' x 5' |
https://www.realtor.ca/real-estate/27952386/1167-brookside-avenue-unit-8-kelowna-springfieldspall
Contact Us
Contact us for more information




